Sunrise in Biltmore - Apartment Living in Phoenix, AZ
About
Office Hours
Monday through Friday 8:30 AM to 5:30 PM. Saturday 10:00 AM to 5:00 PM.
Welcome home to relaxed living at Sunrise in Biltmore, in the Mission Palms area of Phoenix, Arizona. Our community offers scenic views of Piestewa Peak in the nearby Phoenix Mountain Preserve. Our neighborhood is in the 85106 zip code, known for the best shopping and retail in the valley. This includes excellent restaurants and entertainment venues all nearby.
Come and explore our six spacious floor plans with one and two bedroom options to choose from. Each of our beautiful floor plans includes a gourmet's dream all-electric kitchen with quartz countertops and stainless steel appliances for preparing delightful meals. Designer features include tile backsplashes, wood-like flooring, carpeting, and ceiling fans. You can also relax after a long day on your personal balcony.
We offer community amenities as well for the lifestyle you want and deserve. Our pet-friendly community provides everything you need to unwind, including a shimmering swimming pool with comfortable lounges to get the daytime rays. In the evenings, you’ll enjoy gathering around the fire pit with friends. Give us a call today and schedule a tour of Sunrise in Biltmore in Phoenix, AZ.
🌷$500 Off Move-in on Look and Lease. MOVE-IN TODAY!🌷
Specials
Move-in Special!
Valid 2025-07-02 to 2025-08-01
July up to $1,000 off total move-in costs on select apartments with a 12 month lease term, O.A. C.!
Look & Lease same day, application and administration fees are 50% off upon move-in! Additional savings of $180 to $240!
Floor Plans
1 Bedroom Floor Plan
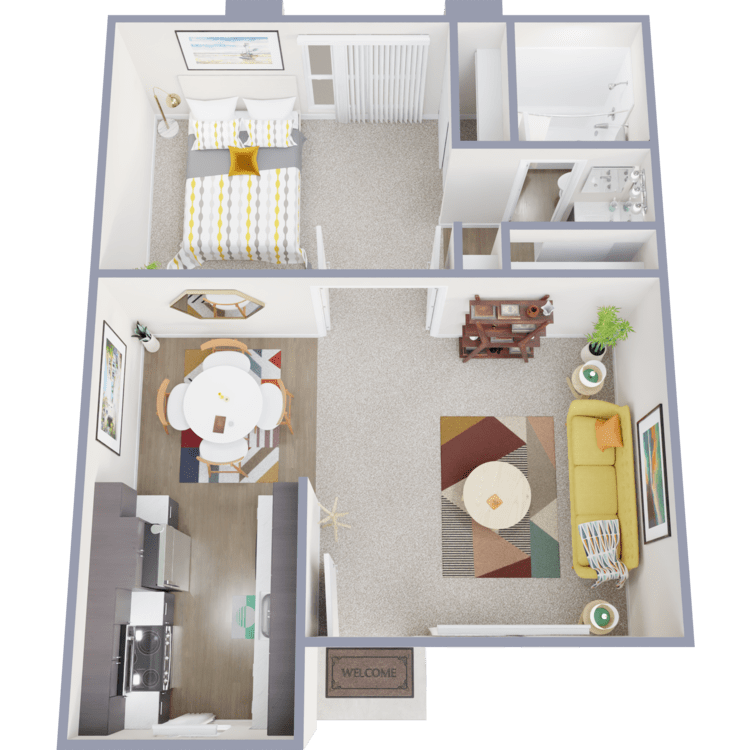
Bethany
Details
- Beds: 1 Bedroom
- Baths: 1
- Square Feet: 613
- Rent: Call for details.
- Deposit: $200 up to 1 months’ rent
Floor Plan Amenities
- Air Conditioning
- All-electric Kitchen
- Balcony
- Cable Ready
- Carpeted Floors
- Ceiling Fans
- Dishwasher
- Extra Storage
- Hardwood Floors
- Microwave
- Quartz Countertops
- Refrigerator
- Stainless Steel Appliances
- Tile Backsplash
- Walk-in Closets
- Wood-style Flooring
* In Select Apartment Homes
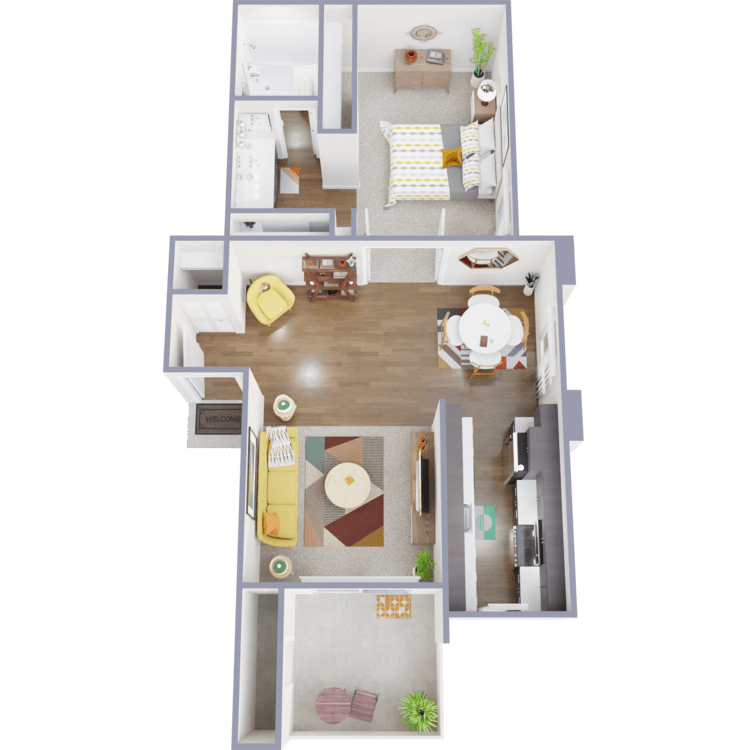
Granada
Details
- Beds: 1 Bedroom
- Baths: 1
- Square Feet: 714
- Rent: Call for details.
- Deposit: $200 up to 1 months’ rent
Floor Plan Amenities
- Air Conditioning
- All-electric Kitchen
- Balcony
- Cable Ready
- Carpeted Floors
- Ceiling Fans
- Dishwasher
- Extra Storage
- Hardwood Floors
- Microwave
- Quartz Countertops
- Refrigerator
- Stainless Steel Appliances
- Tile Backsplash
- Walk-in Closets
- Wood-style Flooring
* In Select Apartment Homes
2 Bedroom Floor Plan
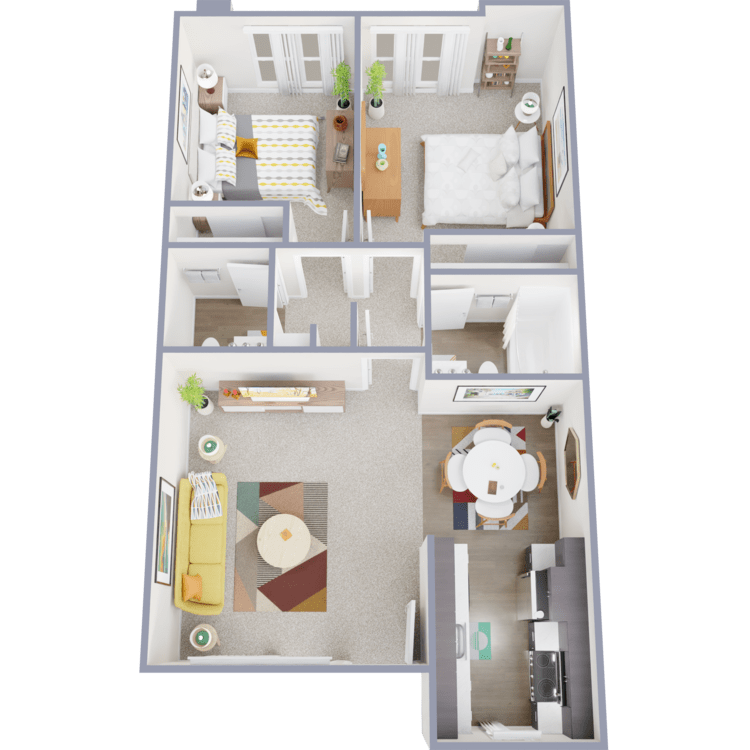
Tangerine
Details
- Beds: 2 Bedrooms
- Baths: 1.5
- Square Feet: 850
- Rent: $1525-$1550
- Deposit: $200 up to 1 months’ rent
Floor Plan Amenities
- Air Conditioning
- All-electric Kitchen
- Balcony
- Cable Ready
- Carpeted Floors
- Ceiling Fans
- Dishwasher
- Extra Storage
- Hardwood Floors
- Microwave
- Quartz Countertops
- Refrigerator
- Stainless Steel Appliances
- Tile Backsplash
- Walk-in Closets
- Wood-style Flooring
* In Select Apartment Homes
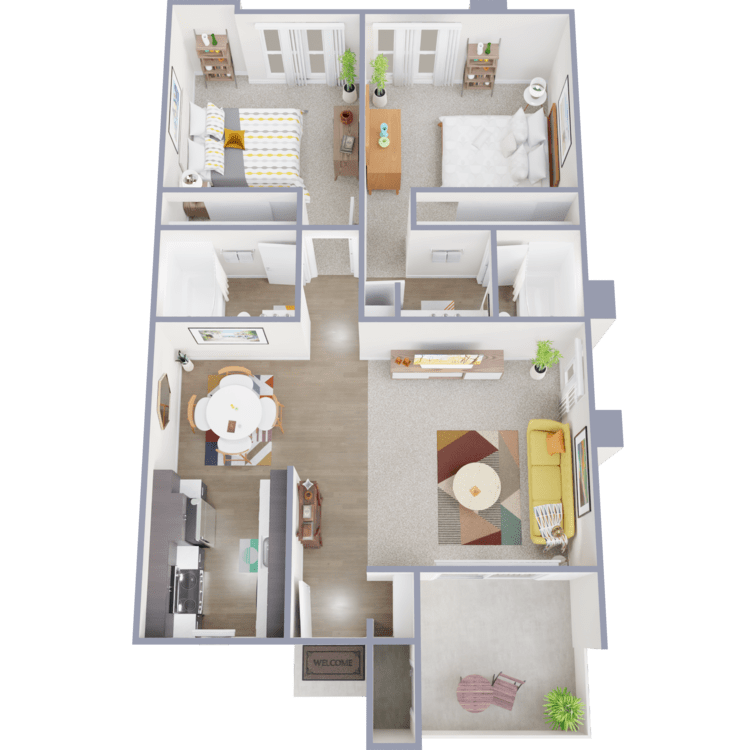
Silva
Details
- Beds: 2 Bedrooms
- Baths: 2
- Square Feet: 950
- Rent: $1500-$1600
- Deposit: $200 up to 1 months’ rent
Floor Plan Amenities
- Air Conditioning
- All-electric Kitchen
- Balcony
- Cable Ready
- Carpeted Floors
- Ceiling Fans
- Dishwasher
- Extra Storage
- Hardwood Floors
- Microwave
- Quartz Countertops
- Refrigerator
- Stainless Steel Appliances
- Tile Backsplash
- Walk-in Closets
- Wood-style Flooring
* In Select Apartment Homes
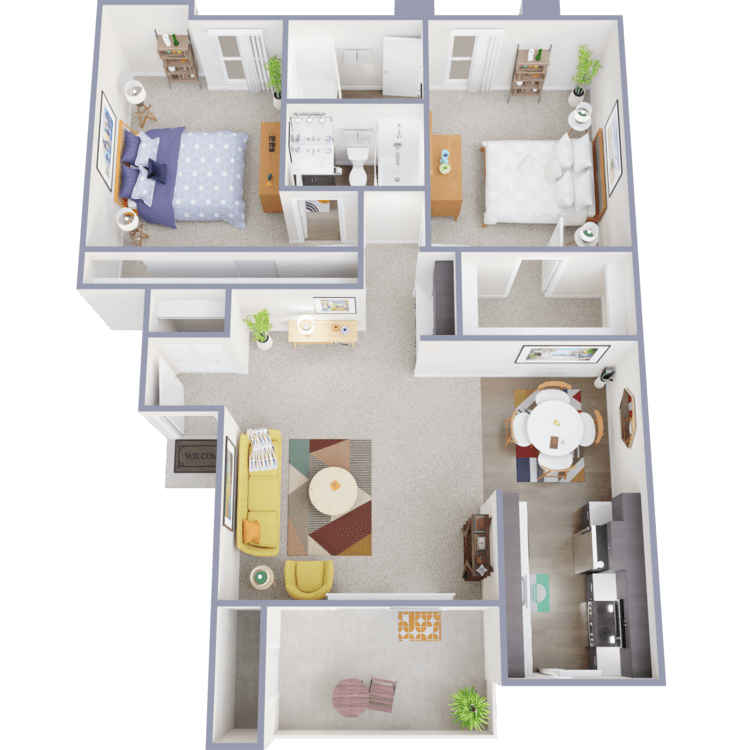
Wrigley
Details
- Beds: 2 Bedrooms
- Baths: 2
- Square Feet: 1013
- Rent: $1550
- Deposit: $200 up to 1 months’ rent
Floor Plan Amenities
- Air Conditioning
- All-electric Kitchen
- Balcony
- Cable Ready
- Carpeted Floors
- Ceiling Fans
- Dishwasher
- Extra Storage
- Hardwood Floors
- Microwave
- Quartz Countertops
- Refrigerator
- Stainless Steel Appliances
- Tile Backsplash
- Walk-in Closets
- Wood-style Flooring
* In Select Apartment Homes
Real Estate Tax: $13 per unit Damage Waiver: $14 per month (in lieu of renter’s insurance) Washer and dryer: $60 Per month Parking: $20 Per month
Show Unit Location
Select a floor plan or bedroom count to view those units on the overhead view on the site map. If you need assistance finding a unit in a specific location please call us at 602.675.0398 TTY: 711.

Amenities
Explore what your community has to offer
Community Amenities
- Beautiful Landscaping
- Clubhouse
- Dog Park
- Easy Access to Freeways
- Easy Access to Shopping
- Fire Pit
- Guest Parking
- High-speed Internet Access
- Laundry Facility
- On-call Maintenance
- On-site Maintenance
- Picnic Area with Barbecue
- Public Parks Nearby
- Resident Perks and Exclusive Offers
- Shimmering Swimming Pool
Apartment Features
- Air Conditioning
- All-electric Kitchen
- Balcony
- Cable Ready
- Carpeted Floors
- Ceiling Fans
- Dishwasher
- Extra Storage
- Hardwood Floors
- Microwave
- Quartz Countertops
- Refrigerator
- Stainless Steel Appliances
- Tile Backsplash
- Walk-in Closets
- Wood-style Flooring
Pet Policy
Pets Welcome Upon Approval. Breed restrictions apply. 2 pets allowed per home. Maximum adult weight is 45 pounds. One time pet fee $300. Monthly pet rent is $35 per pet. Pet Amenities: Bark Park Pet Waste Stations
Photos
Community Amenities
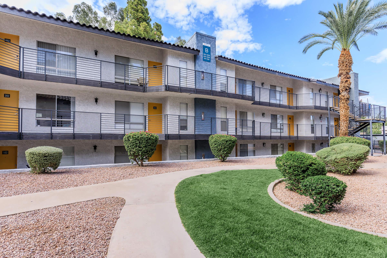
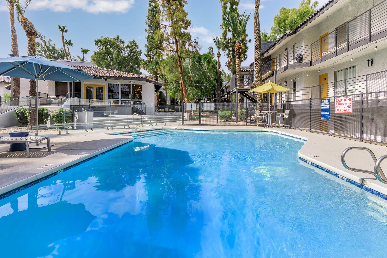
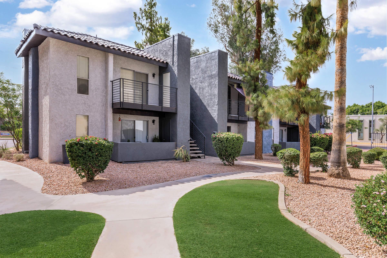
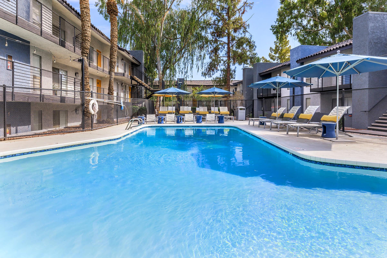
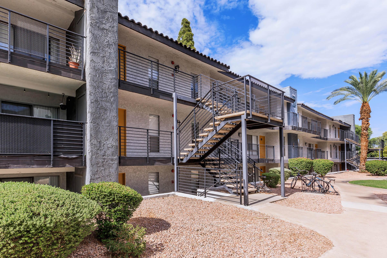
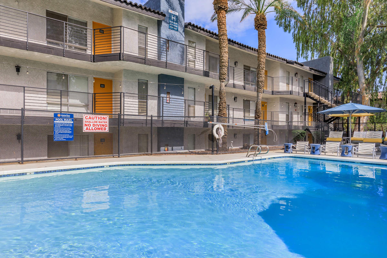
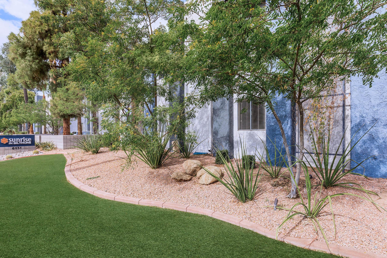
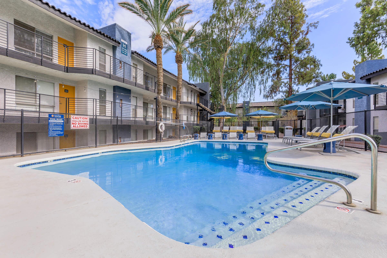
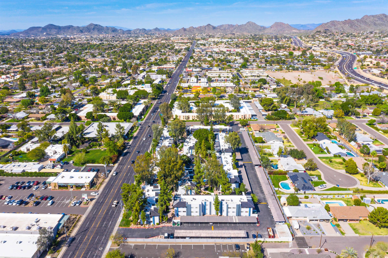
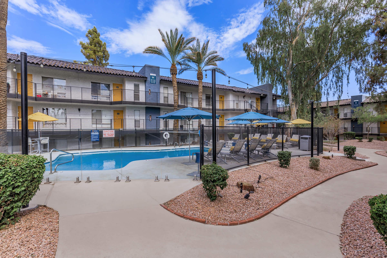
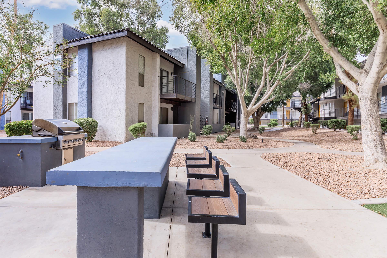
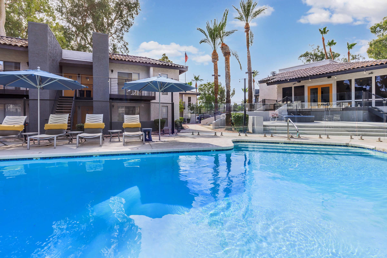
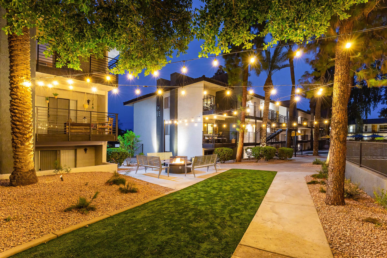
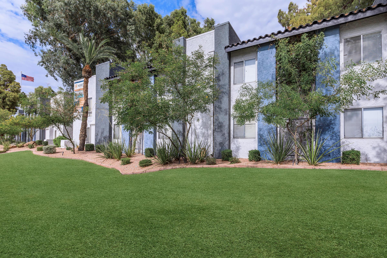
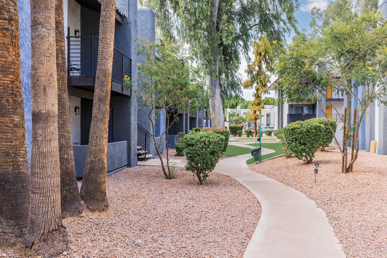
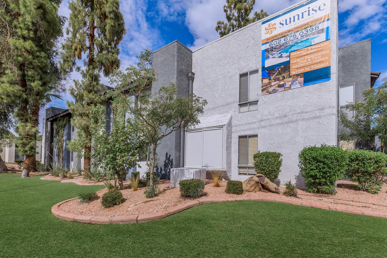
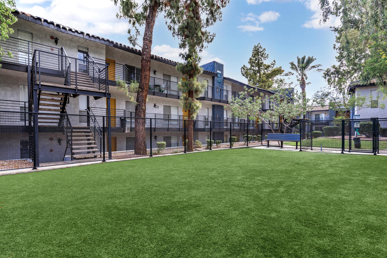
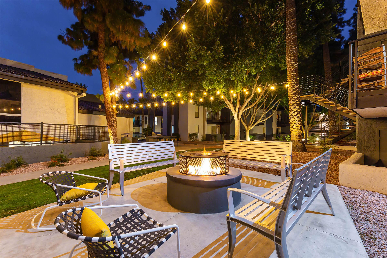
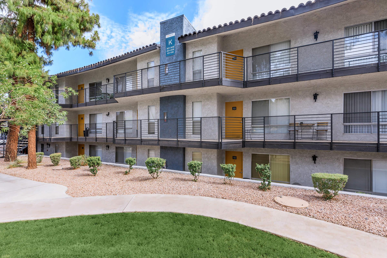
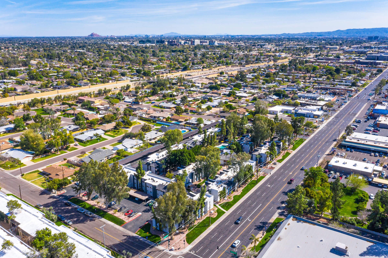
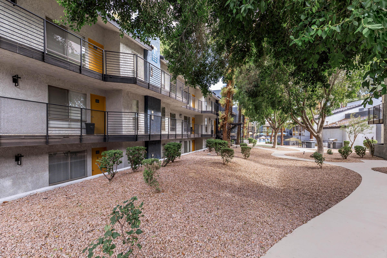
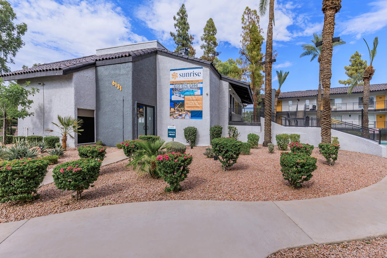
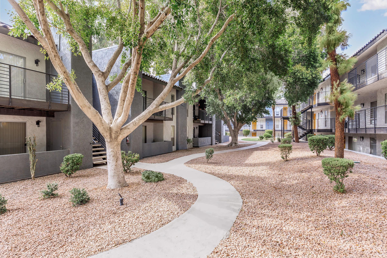
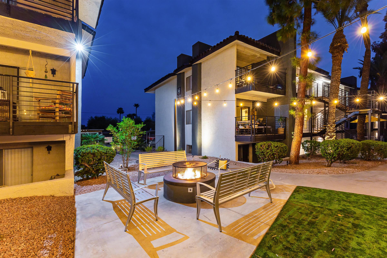
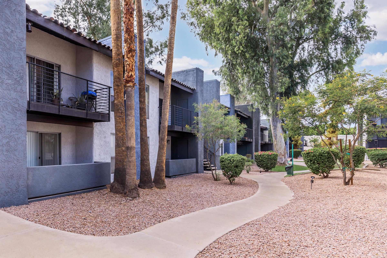
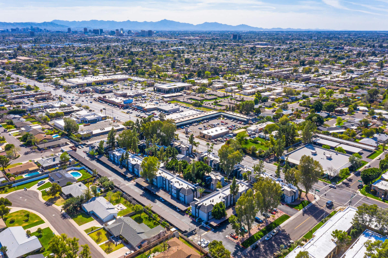
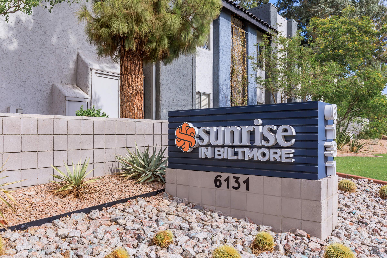
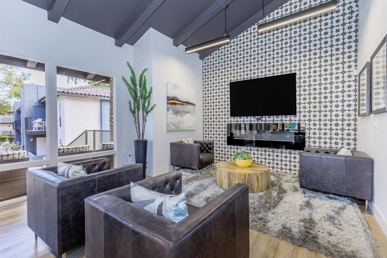
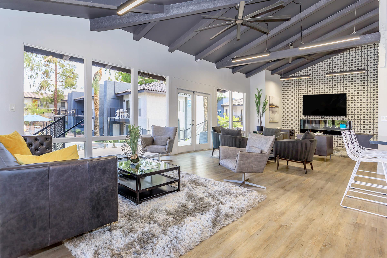
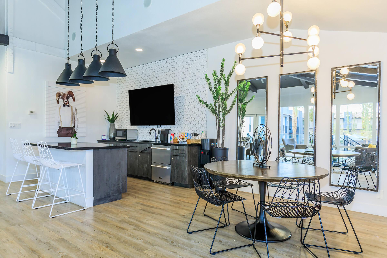
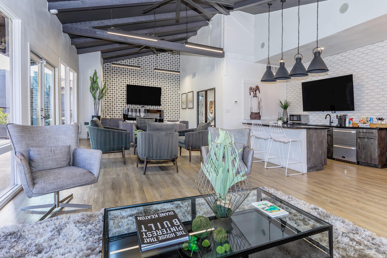
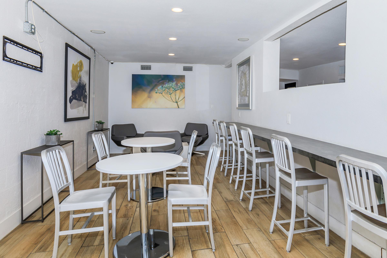
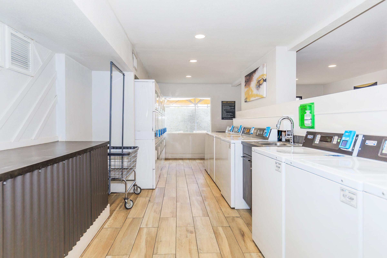
One Bed One Bath







Neighborhood
Points of Interest
Sunrise in Biltmore
Located 6131 N 16th Street Phoenix, AZ 85016Bank
Cafes, Restaurants & Bars
Cinema
Elementary School
Entertainment
Fitness Center
Grocery Store
High School
Mass Transit
Middle School
Park
Post Office
Preschool
Restaurant
Salons
Shopping
Shopping Center
University
Contact Us
Come in
and say hi
6131 N 16th Street
Phoenix,
AZ
85016
Phone Number:
602.675.0398
TTY: 711
Office Hours
Monday through Friday 8:30 AM to 5:30 PM. Saturday 10:00 AM to 5:00 PM.